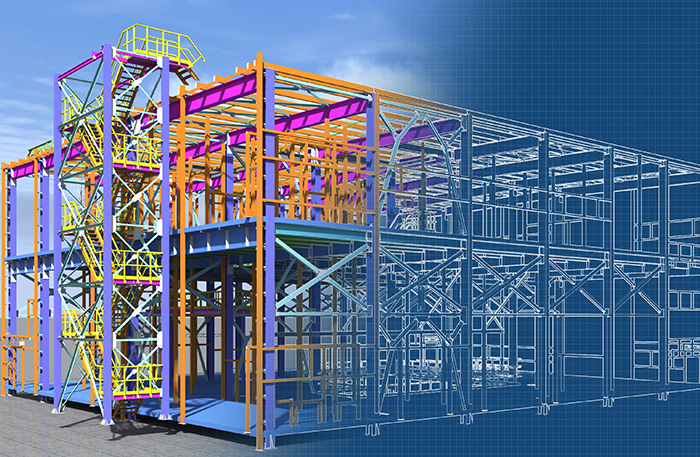Bringing Client Ideas to Life with Computer Modeling
Luise Mechanical uses Building Information Modeling (BIM), an intelligent 3D model-based process that helps construction professionals work smarter. BIM generates a three-dimensional blueprint of a construction project and provides insights and tools that facilitate planning, designing, constructing, managing and coordinating each job. An indispensable aid on any construction project, BIM is particularly helpful on a renovation or new construction project in which multiple trades are to be working in an area simultaneously.


